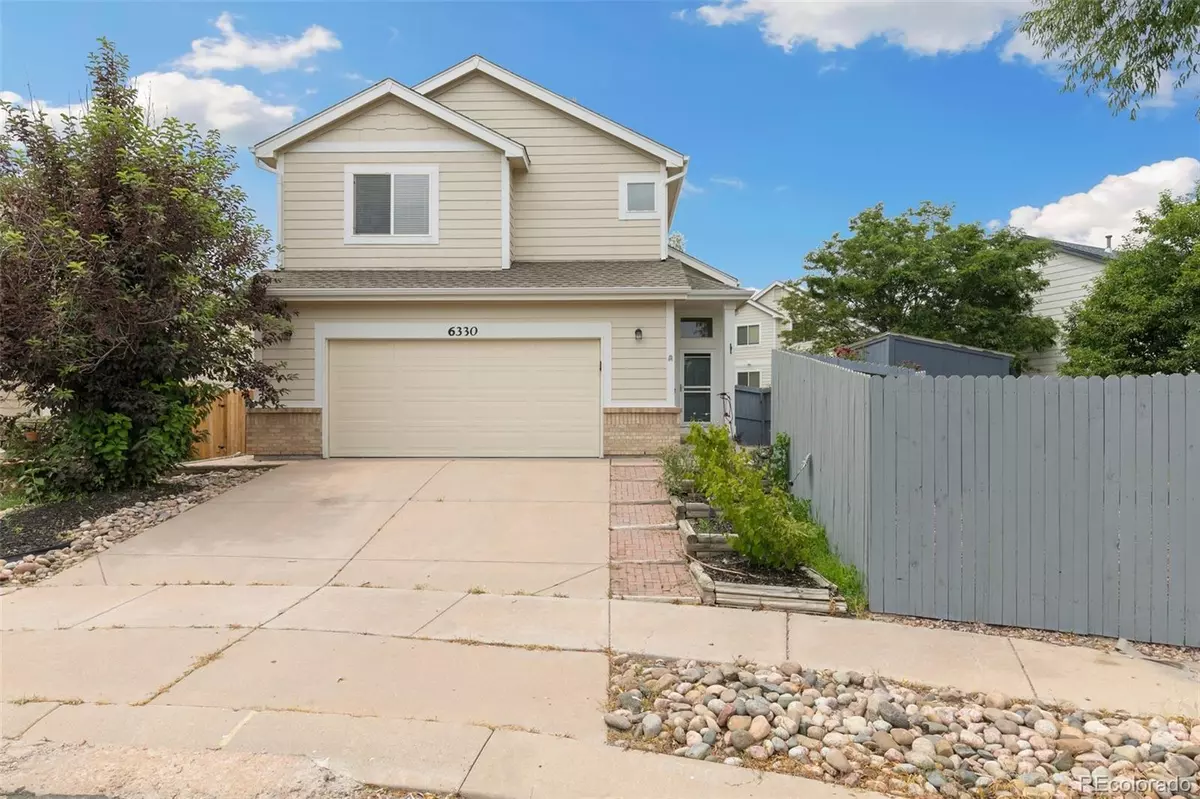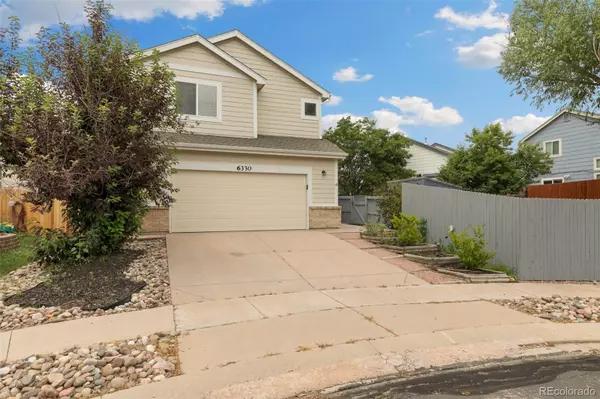$440,000
$425,000
3.5%For more information regarding the value of a property, please contact us for a free consultation.
4 Beds
3 Baths
1,974 SqFt
SOLD DATE : 08/31/2023
Key Details
Sold Price $440,000
Property Type Single Family Home
Sub Type Single Family Residence
Listing Status Sold
Purchase Type For Sale
Square Footage 1,974 sqft
Price per Sqft $222
Subdivision Stetson Hills
MLS Listing ID 7016778
Sold Date 08/31/23
Bedrooms 4
Full Baths 2
Half Baths 1
HOA Y/N No
Abv Grd Liv Area 1,532
Originating Board recolorado
Year Built 1997
Annual Tax Amount $1,412
Tax Year 2022
Lot Size 6,098 Sqft
Acres 0.14
Property Description
A spacious and inviting two-story home located in the desirable Stetson Hills Community! Tucked away on a quiet cul-de-sac, this home offers a peaceful and family-friendly neighborhood setting. Upon entering, you'll be greeted by a dramatic entryway with vaulted ceilings, creating a sense of openness and grandeur. The main level features durable wood laminate flooring throughout, making it easy to maintain and has been freshly painted throughout. The Great Room is the heart of the home, featuring a gas log fireplace with built-in space for electronics, a perfect spot for cozy gatherings and entertainment. The dining space off the kitchen leads out to a covered patio, offering a wonderful extension of living space for outdoor enjoyment. The kitchen boasts stainless steel appliances, ample cabinet space, and a pantry closet. The counter bar seating is ideal for casual meals or serving guests. Main level powder room is thoughtfully placed near the garage entrance, providing ease of access for residents and guests. Upstairs, you'll find the open and bright primary bedroom with a vaulted ceiling, creating a relaxing and serene atmosphere. The adjoining bathroom features a dual vanity, a soaking tub, and a generously sized walk-in closet. Two additional bedrooms and another full bathroom are also located upstairs. The partially finished basement includes a large 4th bedroom featuring built-in shelves and walk-in closet, and a sizable storage room which includes the washer and dryer. Brand new carpet both upstairs and downstairs. This home comes equipped with a new water heater, and newer A/C unit. The furnace was replaced in 2020. Large fully fenced yard is perfect for play and relaxation. Low-maintenance landscaping, including perennial raised garden beds, and a storage shed. With easy access to shopping, schools, and parks, this home provides the convenience of urban amenities while enjoying a suburban living environment.
Location
State CO
County El Paso
Zoning PUD/CR AO
Rooms
Basement Finished
Interior
Interior Features Built-in Features, Ceiling Fan(s), Eat-in Kitchen, High Ceilings, Pantry, Vaulted Ceiling(s), Walk-In Closet(s)
Heating Forced Air
Cooling Central Air
Flooring Carpet, Laminate, Vinyl
Fireplaces Type Gas Log, Living Room
Fireplace N
Appliance Dishwasher, Disposal, Dryer, Gas Water Heater, Microwave, Range, Refrigerator, Washer
Exterior
Garage Spaces 2.0
Fence Full
Utilities Available Cable Available, Electricity Connected, Natural Gas Connected
Roof Type Composition
Total Parking Spaces 2
Garage Yes
Building
Sewer Public Sewer
Level or Stories Two
Structure Type Frame
Schools
Elementary Schools Odyssey
Middle Schools Sky View
High Schools Sand Creek
School District District 49
Others
Senior Community No
Ownership Individual
Acceptable Financing Cash, Conventional, FHA, VA Loan
Listing Terms Cash, Conventional, FHA, VA Loan
Special Listing Condition None
Read Less Info
Want to know what your home might be worth? Contact us for a FREE valuation!

Our team is ready to help you sell your home for the highest possible price ASAP

© 2025 METROLIST, INC., DBA RECOLORADO® – All Rights Reserved
6455 S. Yosemite St., Suite 500 Greenwood Village, CO 80111 USA
Bought with NON MLS PARTICIPANT
"My job is to find and attract mastery-based agents to the office, protect the culture, and make sure everyone is happy! "






